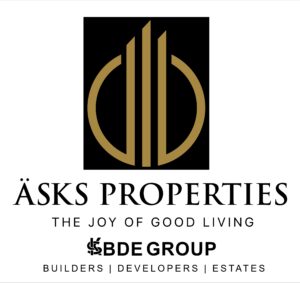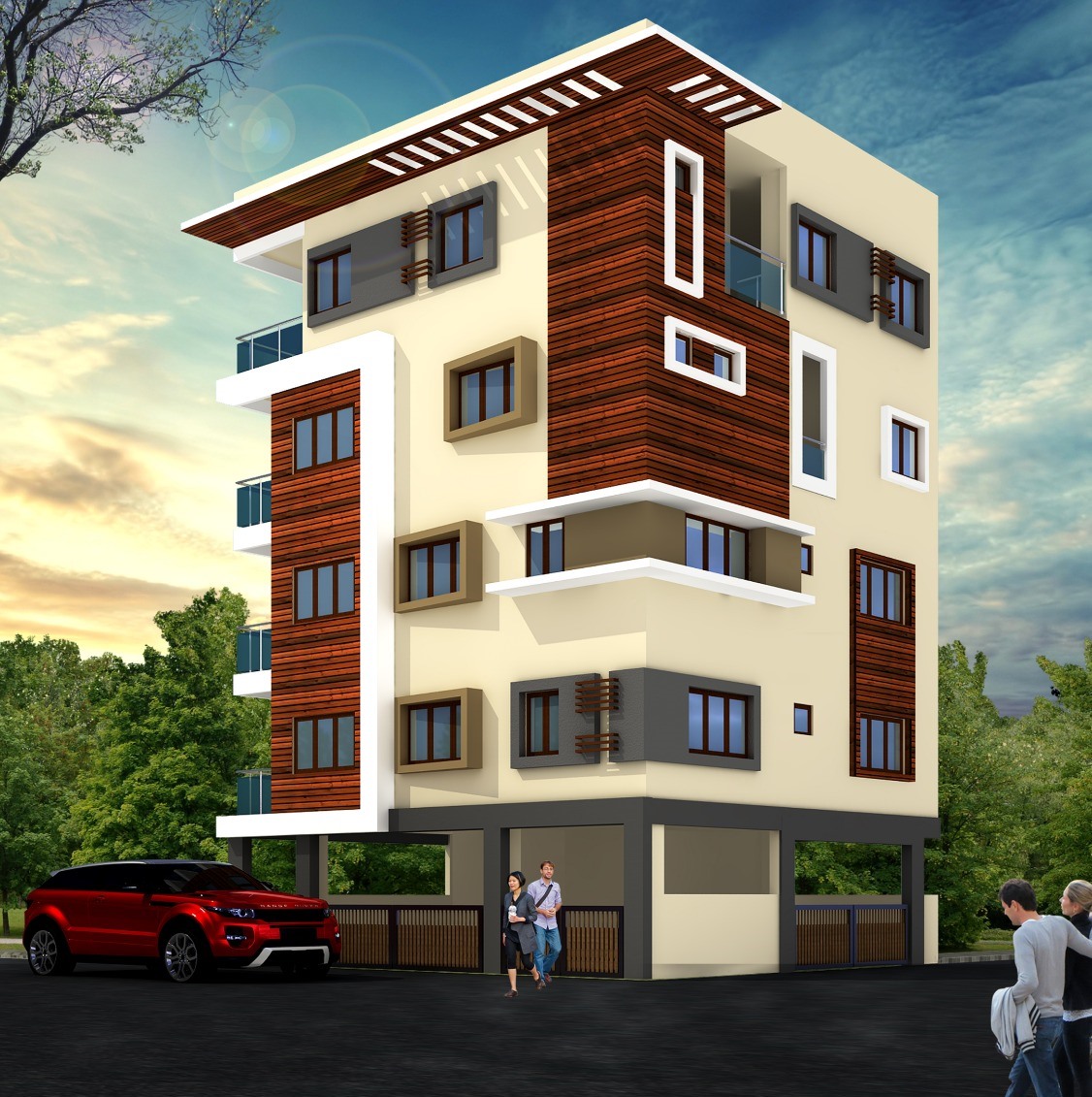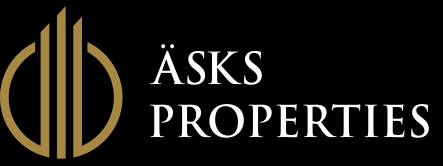ÄSKS RBI
ÄSKS RBI, Bangalore Jayanagar
Our renowned work in Jayanagar RBI Layout stands tall with smart planning and contemporary architectural elevation work. Corner plot of 30X35 measuring just 1050 Sqft. We have built two homes of 2BHK in ground and first floor each. Second, third and fourth floor consists of a 4 bedroom Penthouse. Total for three families with complete stilt floor parking.
Inventory :
Stilt Floor : Car Parking
Ground Floor : 2BHK
First Floor : 2BHK
Second, Third and Fourth Floor : 4Bedroom Penthouse
Total : 2BHK 2 Units : 4Bedroom Penthouse 1 Unit
Total : 3 Units ÄSKS RBI
Project Details
DATE
April 9, 2022
CLIENT
CLASSIC WOOD SUPPLIERS
PROJECT TYPE
Residential
CONTRACTOR
Manjunath G


