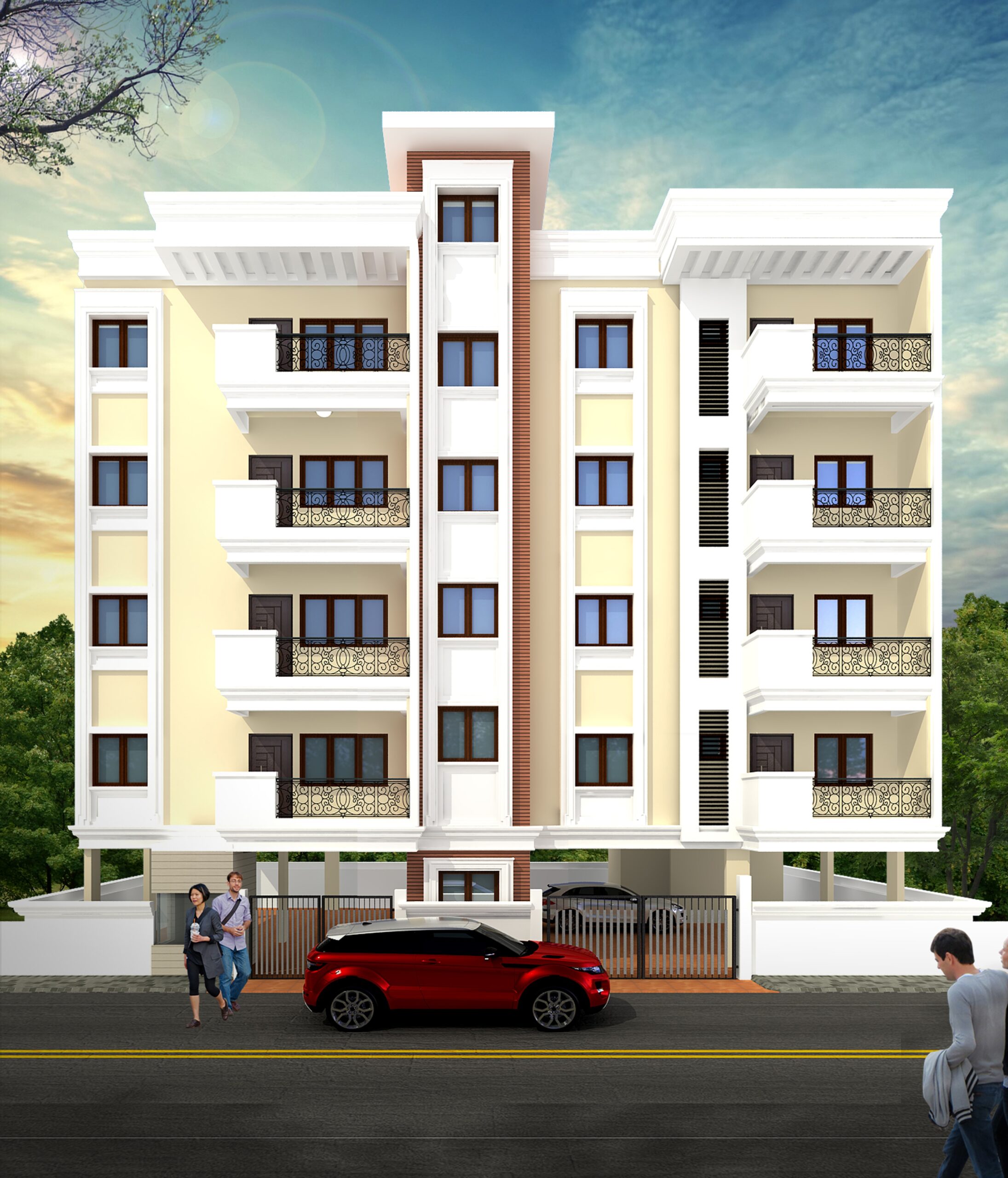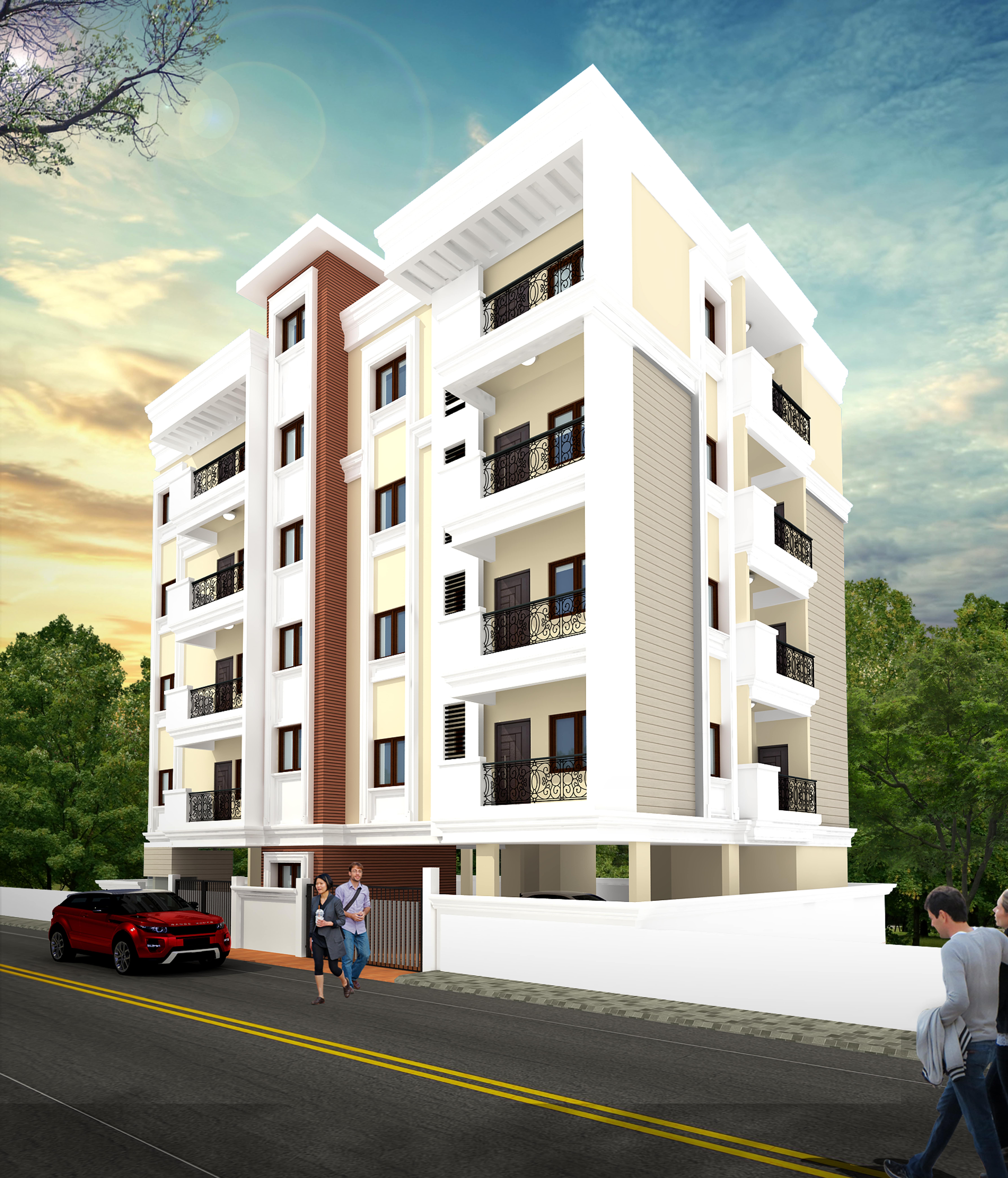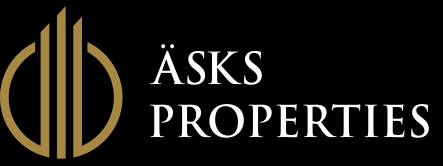ÄSKS HAVEN
ÄSKS HAVEN, Bangalore Mico Layout
Our quality workmanship in mico layout. Project consists of four units of 3BHK and four units of 2BHK totaling eight units in site measuring 60×40 = 2400 Sqft with complete stilt floor parking and with modern 3D elevation design work. This Residential Structure offers 8 well-designed, functional and durable living units, built to high standards in construction, safety and aesthetics. Here’s a clear definition and what defines “quality work” in such a project.
Inventory :
Stilt Floor : Car Parking
Ground Floor : G1 – 2BHK, G2 – 3BHK [2 units]
First Floor : F1 – 2BHK, F2 – 3BHK [2 units]
Second Floor : S1 – 2BHK, S2 – 3BHK [2 units]
Third Floor : T1 – 2BHK, T2 – 3BHK [2 units]
Total : 2BHK 4 Units : 3BHK 4 Units
Total : 8 Units ÄSKS HAVEN
Project Details
DATE
August 7, 2023
CLIENT
SK STAR GROUP
PROJECT TYPE
Residential
CONTRACTOR
Manjunath G



