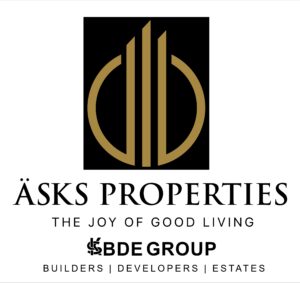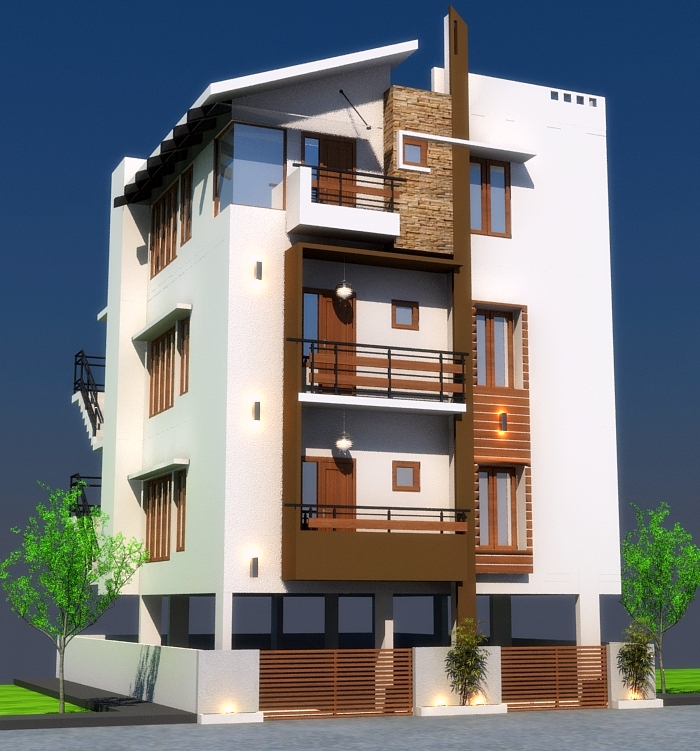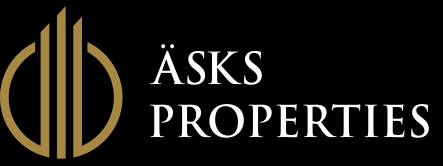ÄSKS FAIRVIEW
ÄSKS FAIRVIEW, Bangalore Mico Layout
Our first Residential structure started in the year 2016 with contemporary elevation design. Beautifully crafted on a 30X40 ft site (1200 sq ft), which marks a milestone in our journey towards quality, modern living spaces. Designed with precision and built with passion, this project reflects our commitment to quality construction, aesthetic design and functional living. The 3D elevation serves not only as a design statement but also enhances the building’s identity.
Inventory :
Stilt Floor : Car Parking
Ground Floor : 2BHK
First Floor : 2BHK
Second Floor : 3BHK
Total : 2BHK 2 Units , 3BHK 1 Unit
Total : 3 Units ÄSKS FAIRVIEW
Project Details
DATE
March 15, 2016
CLIENT
LAYEEKH KHAN [FROM CANADA]
PROJECT TYPE
Residential
CONTRACTOR
Manjunath G


